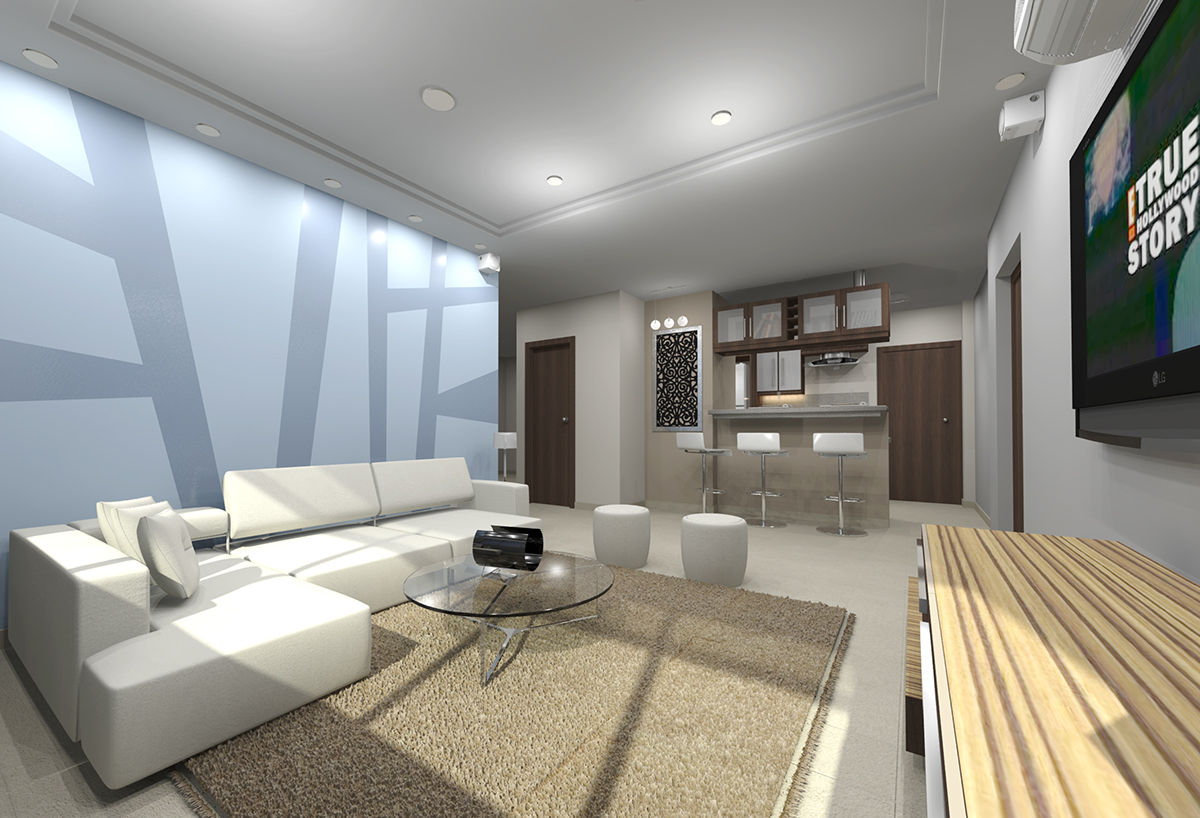Soho Flats
Soho Flats consist of the juxtaposition of two three-storey buildings intended to accommodate suites for one or two people. Carried out as a design project, Soho Flats also required interior design in order to sale furnitured suites.
Symmetrical buildings form a central access path to the suites and social area. It’s a simplistic design where main purpose was to take greater advantage of the site, furthermore the buildings were developed following the natural terrain slope, allowing a panoramic view of the sector where buildings were implanted. On the other hand, at the endpoint of the path between buildings, there is a social common area that remains unnoticed because is out of pedestrian sight which walk outside. Materials used were tradicional, concrete and masonry.



